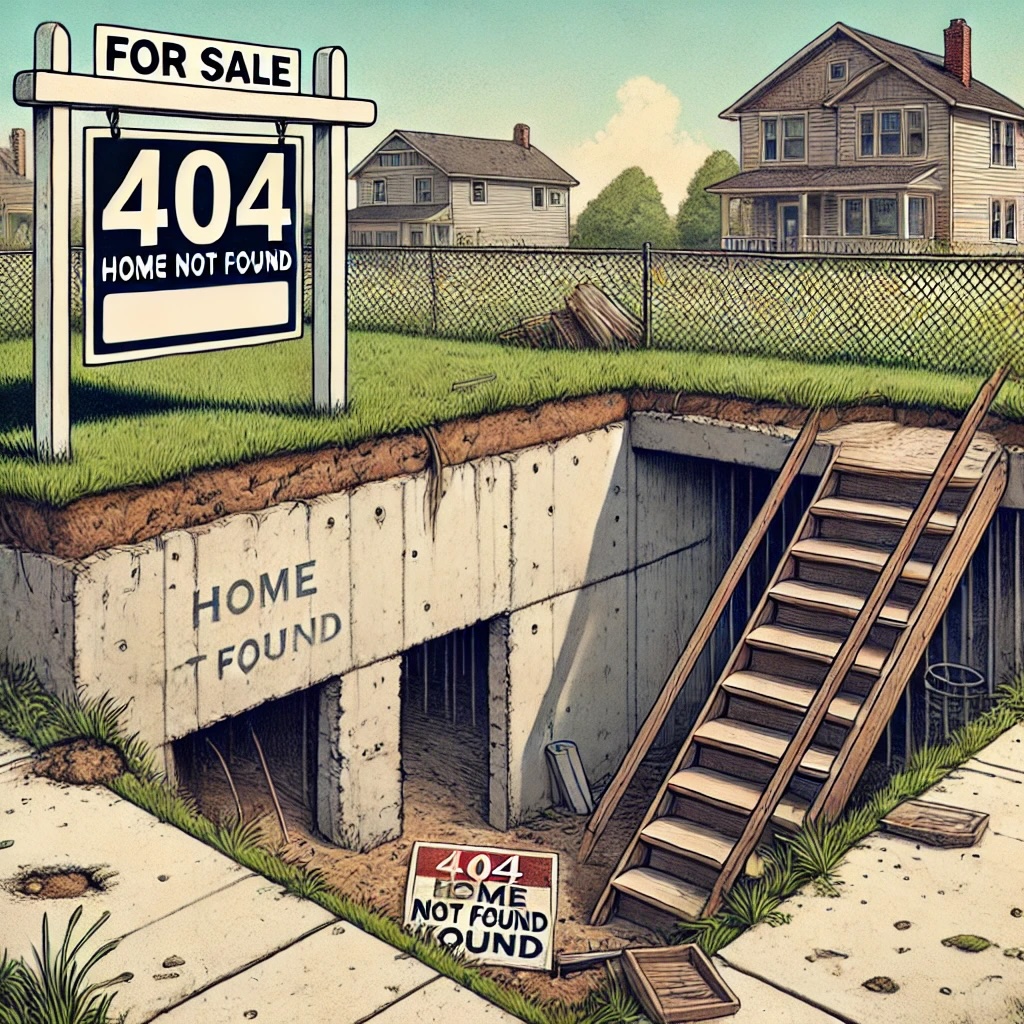
Property Not Found
We couldn’t find the property you were looking for.
Check out our latest listings© 2025 Jim Hughes Real Estate, LLC. All Rights Reserved. Jim Hughes is an Iowa, Missouri, & Nebraska licensed broker. Information herein is believed to be accurate; however, we assume no liability for errors.
